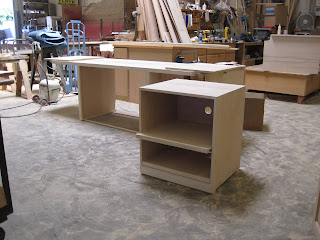 Home office planning 101... make sure to incorporate LOTS of distractions. Life is too short to be so serious! (photo by Manolo Langis.)
Home office planning 101... make sure to incorporate LOTS of distractions. Life is too short to be so serious! (photo by Manolo Langis.)
This Manhattan Beach homeowner came to GEORGE with a dilemma... with a house full of kids (3 darling ones), a busy schedule being a wife and mom, and the occasional house visitor...she needed the only spare room in the house to function as way more than just a guest bedroom with a play station for the kids shoved up against the wall...

Other than serving as the indoor trampoline for the kids, the guest bed seemed an unwelcome occupant of the much needed space.

Another problem that threatened to drive the homeowner insane was the 8' tall pair of sliding doors at the closet which greatly hampered access to what was inside...

The tight space (and sweet family) definitely needed a space that would look good and function for all of their needs. GEORGE got to work planning the house's "HQ" or headquarters so to speak... custom side-by-side work stations for Mom and kids, a wall mounted flat screen on a pivoting arm, shelving for additional storage, a pull out bed and a spot for the kids to sit while watching TV or playing Wii.

Here is a shot of the wall-to-wall desk unit being built and the custom "components" cabinet. For the dimensions of the table, we took into account the seat height of the incredibly beautiful Lange Side Chair (Room and Board). We needed just enough room for a person to comfortably sit at the computer, have room for a skinny ped file (from Ballard Design) and of course the components at center:

The shelves were built to accommodate a printer/scanner/fax machine on top and the cable box/Wii components on the bottom. The glides underneath the pull out shelves, allow the homeowner to roll the shelf out /send a fax without the slightest inconvenience (see opening photo).

Here is the desk unit fully installed and lacquered white. The pendant was a custom creation by Cindy Ciscowski. TV was hardwired into the wall with a 1 receptacle directly behind the TV, and another below, just behind the cable box.

Wood floors were installed, window treatments made and slipper chairs were upholstered... The fabric on these chairs (a favorite Hinson fabric called Oxus Blues) is actually laminated with the COOLEST new lamination process... it is totally breathable and almost matte. Perfect for the little ones:

The sliders on the closet doors (at far left) were replaced with bifolds (the 8' tall frame was not reinforced to hold the weight of single panel doors). We miraculously found 8' bifolds in the same Brazilian Cherry wood species and with the same sticking detail as the rest of the doors in the house...(thank you Dave at Learned Lumber and Palacios Painting for the awesome stain treatment):

And alas... a workable, beautiful space...


What an incredible transformation. I just found your blog through sabbespot, and I am so glad that I did!
ReplyDeletelove! you guys are awesome!
ReplyDelete