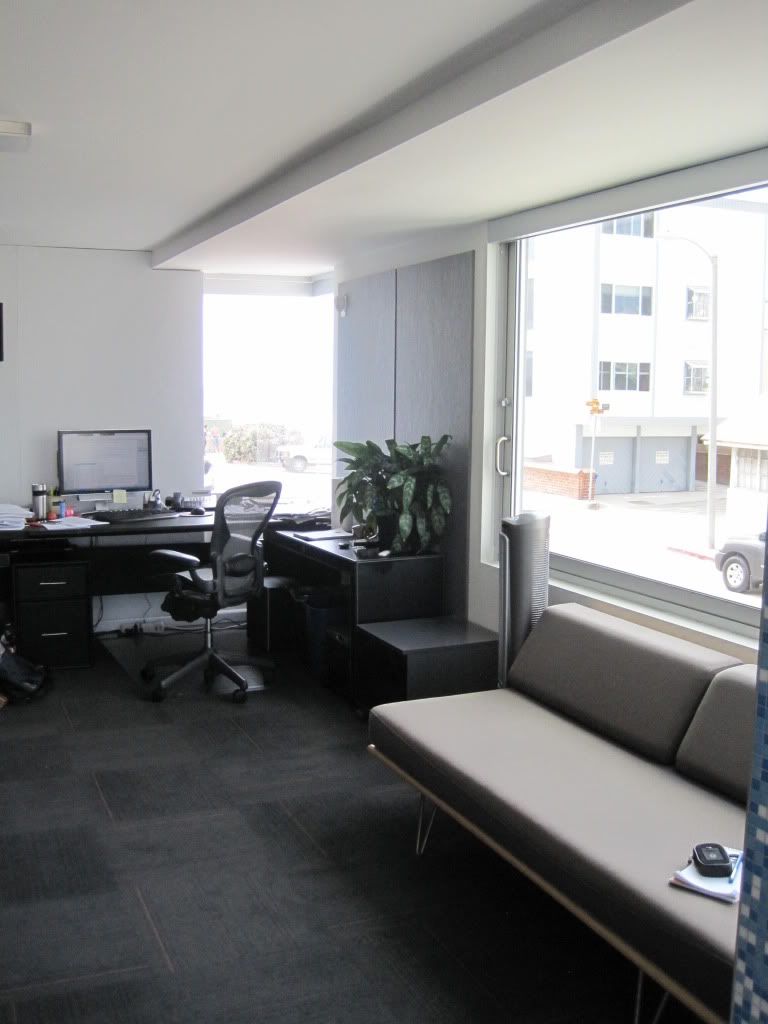
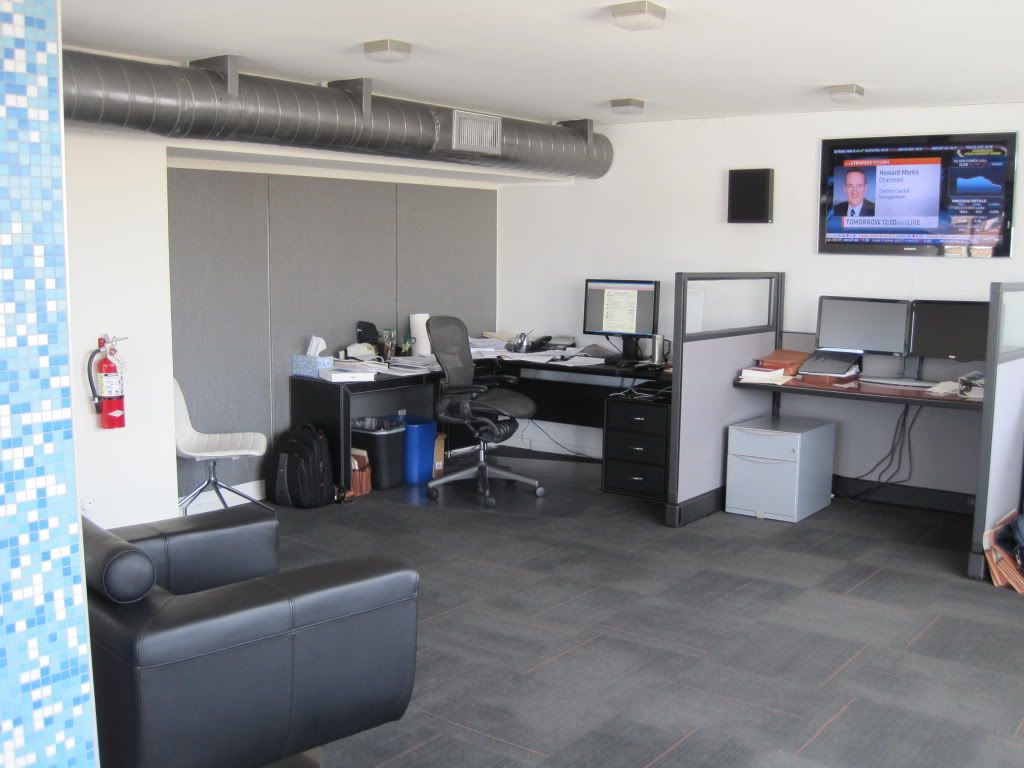
Since some of the biggest and best architectural/design firms around are pouring loads of brain power into devising privacy solutions for the "open" office (or campus's as they like to be called) at powerful companies like Google, Amazon, Pixar, etc. so I spent some reviewing case studies from firms like Gensler and IA: Interior Architects for ideas...
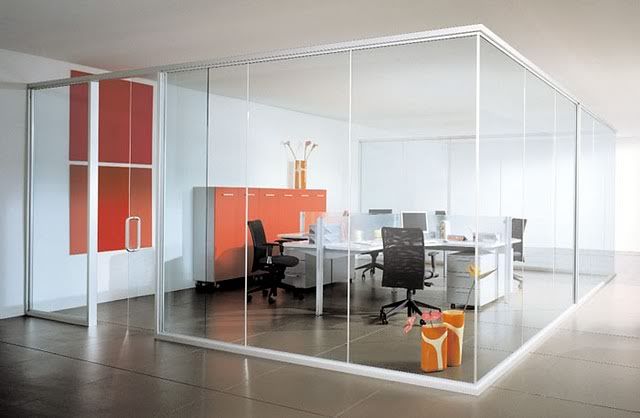
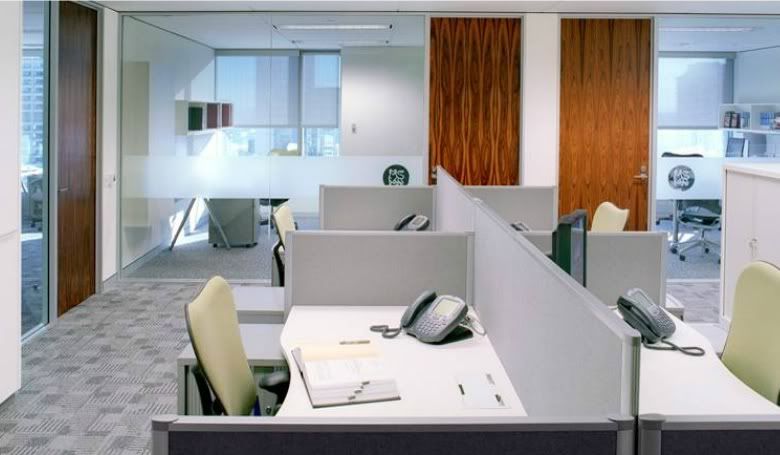
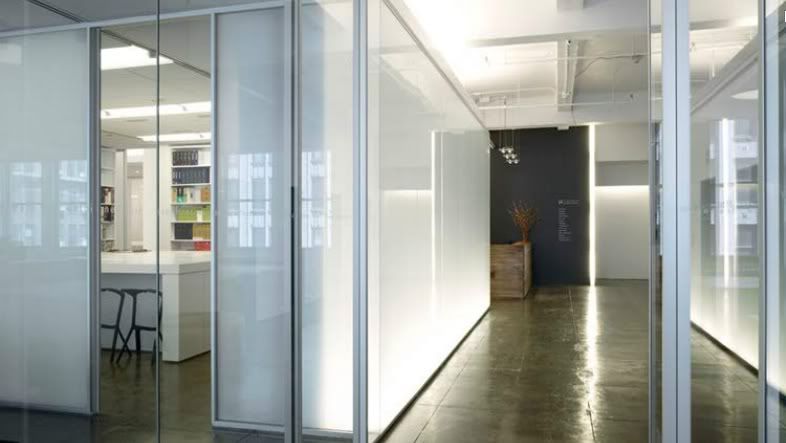
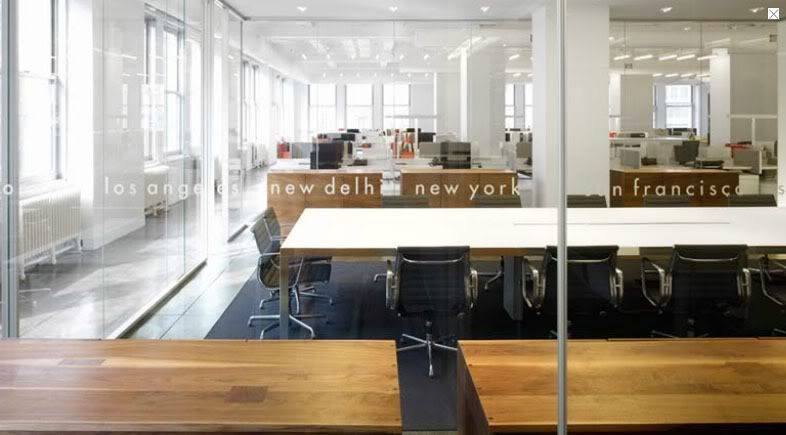
It seems that the best material to create sound privacy while still maintaining the feeling of transparency within an office is... you guessed it.. Glass! Along with glass come additional sound issues but we'll save that for a future post. We'll keep you posted as we implement some high tech glass partitions at 2nd Street.

I've used glass partitions on a couple of projects. The sustainability factor is great as well if you use a system instead of stick building, because you can reconfigure down the road. For Bank of America and Deloitte and Touche we did white noise systems. They both had a ton of glass. No one complained about acoustics.
ReplyDelete