 (1) Moroccan poufs, Serena and Lily; (2) the RAND cocktail table in metal and glass, Room & Board; (3) an Italian Leather Sofa in Cream; Rapport in LA; (4) Thomas Marquetry Chest, HD Buttercup; (5) Ellipse Side Table, HD Buttercup; (6) Indonesian teak carving, Clients; (7) LARS Freestanding Bar, HD Buttercup; (8) 8' x 10', 100% Wool, Hand-knotted, vegetable dyed Rug, Designer Resource in LA
(1) Moroccan poufs, Serena and Lily; (2) the RAND cocktail table in metal and glass, Room & Board; (3) an Italian Leather Sofa in Cream; Rapport in LA; (4) Thomas Marquetry Chest, HD Buttercup; (5) Ellipse Side Table, HD Buttercup; (6) Indonesian teak carving, Clients; (7) LARS Freestanding Bar, HD Buttercup; (8) 8' x 10', 100% Wool, Hand-knotted, vegetable dyed Rug, Designer Resource in LA
But before the furniture can even be sourced, a space plan must be considered (& approved by the client)...


We know you like to see the room take shape... here was an early morning shot with draperies and the stunning entry chandelier being installed...
 And at last, the completed room (a very beautiful transformation we think!):
And at last, the completed room (a very beautiful transformation we think!):
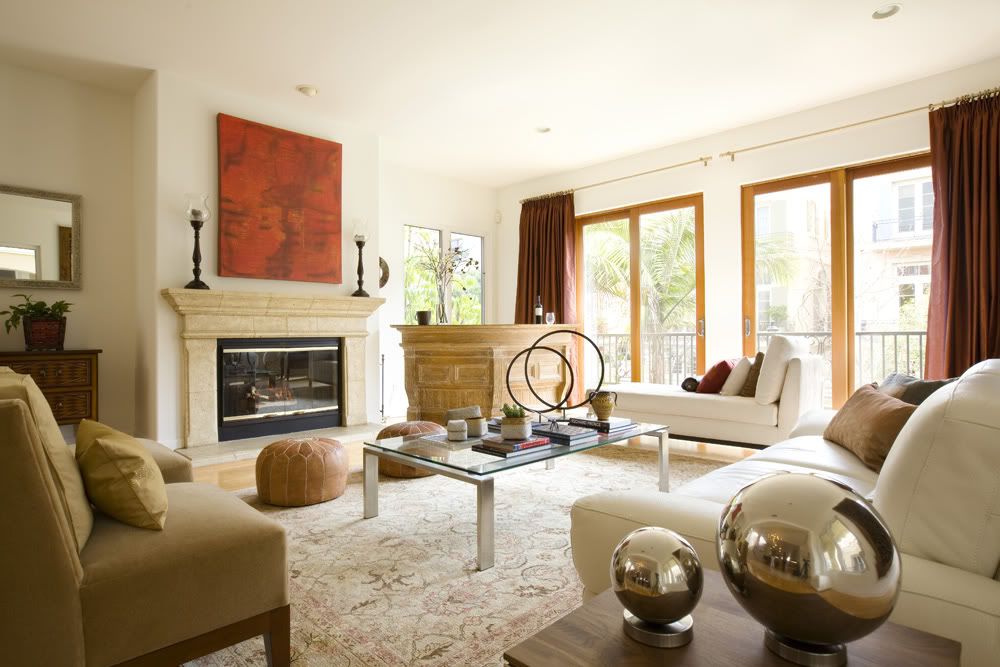
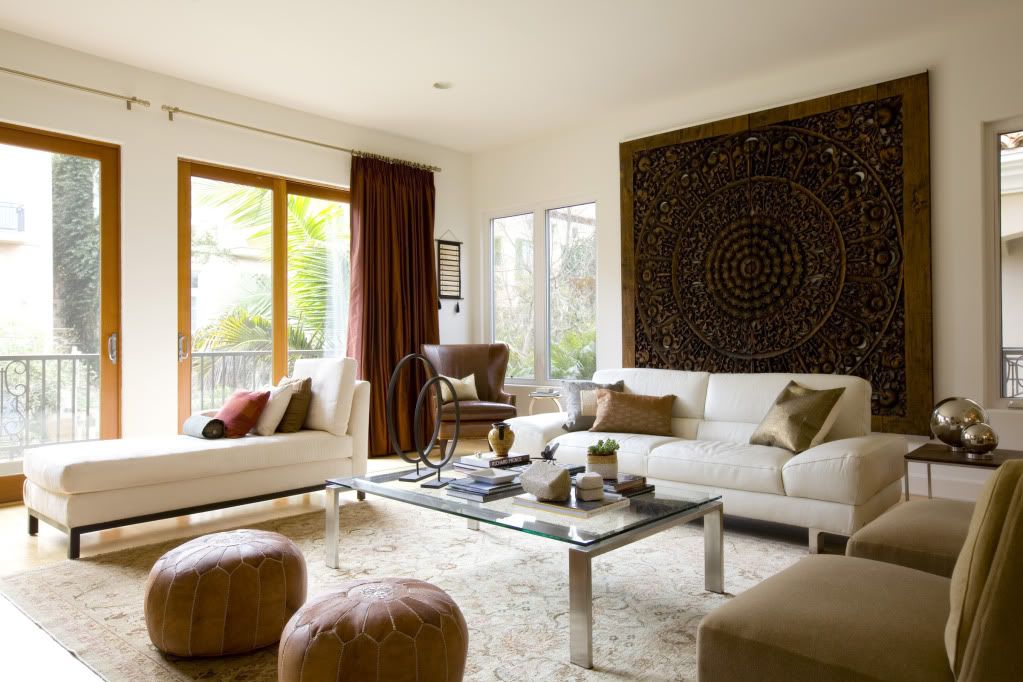
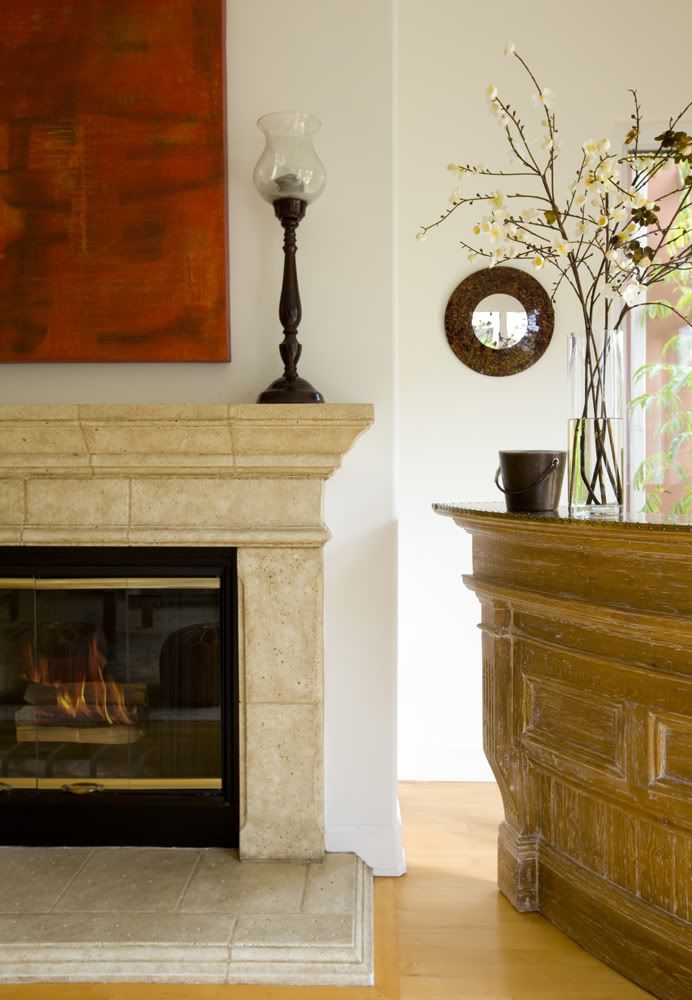
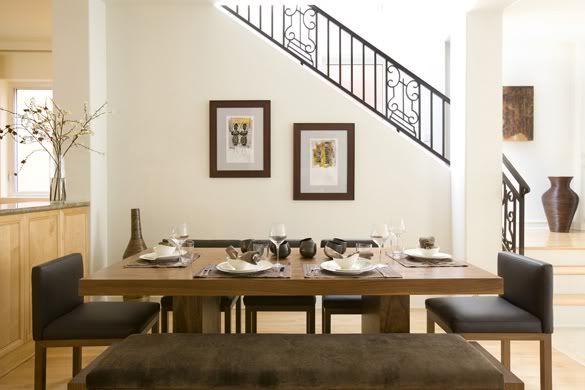
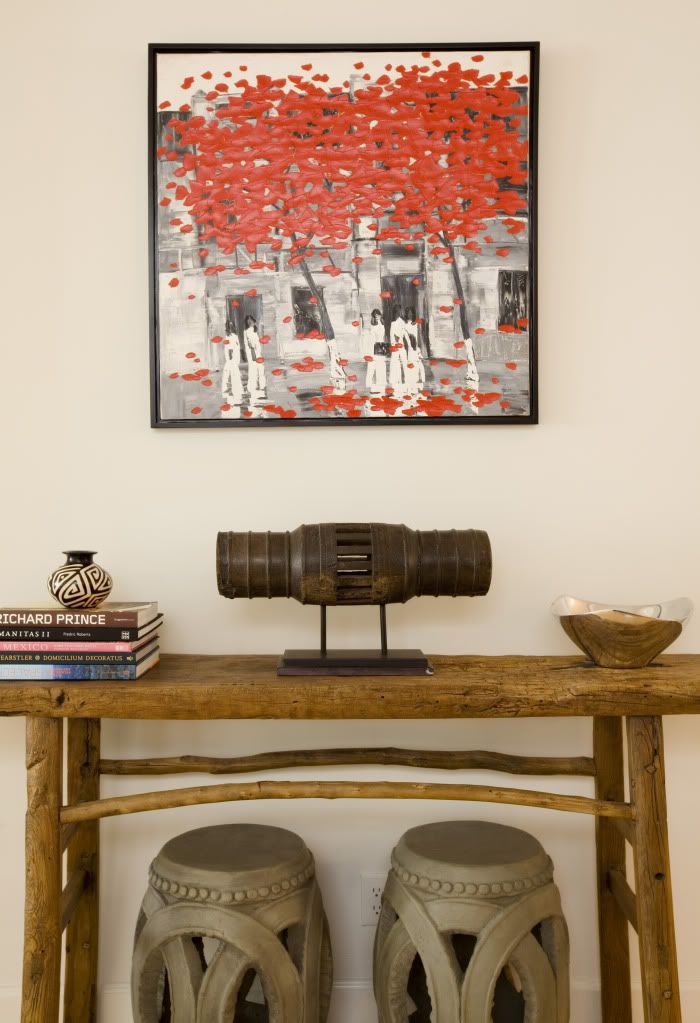
Next Thursday... the Family Room Reveal!

I like to know about your project. It is awesome pictures that you presented here. It is adorable. You did a great job. Thanks for sharing all the things about your project.
ReplyDeleteI love these posts! I just want to soak it all up. I think you have done a beautiful job as usual:) Happy weekend!
ReplyDeletexo
Amy R.
That rug is delish, actually the whole space is! I cant wait to see what else you have in store for this place!
ReplyDelete