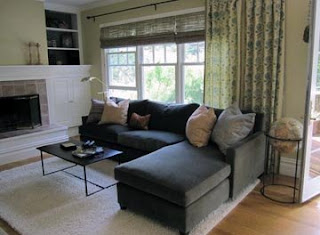 After spending the last 2 years living in the city of San Francisco, the owners of this beautiful 1904 California bungalow in Marin decided it was time to come home.
After spending the last 2 years living in the city of San Francisco, the owners of this beautiful 1904 California bungalow in Marin decided it was time to come home.
Not keen to leave the clean lines and more contemporary feel that they had grown accustomed to behind, the homeowners brought GEORGE Interior Design on board to analyze the space and come up with a fresh design for the family room (proposed rendering of space below).

("before" image below left, "after" image below right)


Image of breakfast table (below) before transformation...
 Woven shades and floor-length draperies were added to create intimacy and to enhance the architectural details of the house. The draperies provide a framework for the breakfast table to be on center with the window and the adjacent fireplace rather than to just be floating in space.
Woven shades and floor-length draperies were added to create intimacy and to enhance the architectural details of the house. The draperies provide a framework for the breakfast table to be on center with the window and the adjacent fireplace rather than to just be floating in space.
Additionally, the homeowners decided to go with a cool, green & blue palette, allowing the gorgeous hunter-green kitchen cabinetry to smoothly transition into the dining and living room beyond. The drapery pattern is Indigo Flower in Turquoise, Jasper by none-other than Michael T. Smith.

The sofa with chaise and ottomans were custom built to perfectly accommodate both him and her and helped to drastically open the floor plan of the family room up. (Below is a photo of Felipe and Emily discussing the finished arm before the framing phase of the sofa is complete.)

The openness of the chaise allows you to see clear through to the either side of the room, rather than being blocked by the loveseat which used to occupy the space. The result is a space that feels larger and much more inviting.("before" image below left, "after" image below right)


The floor globe is a vintage 1950's Paul McCobb piece. The pillows are an assorted variety from Tim Clarke in Los Angeles. The coffee table, a polished walnut top on an iron base, is from Patine at H.D. Buttercup, also in Los Angeles.











